Polaris at Rainier Beach - Apartment Living in Seattle, WA
About
Office Hours
Monday through Friday 9:00 AM to 6:00 PM. Saturday and Sunday 10:00 AM to 6:00 PM.
Indulge in living at our pet-friendly community, offering studio, one, two, and three-bedroom floor plans. Each home has modern features, including an all-electric kitchen with a dishwasher, microwave, and refrigerator. Central air and heating with carpeted floors make for a cozy respite from a busy day. Feel the style in our apartments for rent at Polaris at Rainier Beach, where every detail reflects our commitment to exceptional living.
Encounter affordable living in Seattle, Washington, at the Polaris at Rainier Beach apartments, where outstanding amenities await. Enjoy easy access to public transportation for commuting and running errands. Our on-site maintenance ensures peace of mind when repairs are needed. Polaris at Rainier Beach apartments is more than just a residence; it's a place to call home. Contact us today to elevate your living experience!
Come home to Polaris at Rainier Beach apartments in Seattle, WA, a distinguished, affordable community. Delight in nearby unique dining options such as Jumpin Jambalaya and Catfish Corner Express, offering culinary adventures just minutes away. Embrace the great outdoors with activities at Taylor Creek & Trail and enjoy evenings at the Skyway Outdoor Cinema. We are located within the Renton School District, providing access to quality education.
Limited Time Only, 1 month free on select apartments!✨Specials
💸Limited Time Offer: Up to 1 Month Free on select homes!💸
Valid 2025-04-06 to 2025-05-06
1-month free on select studios and one-bedroom units. Must move-in within 3 days of approval. 1x1 $1644 0x1 $1546 Call Us Today!
Terms and conditions apply. Offer valid for a limited time on select units only. Pricing and availability are subject to change without notice. Contact the leasing office for full details.
Floor Plans
0 Bedroom Floor Plan
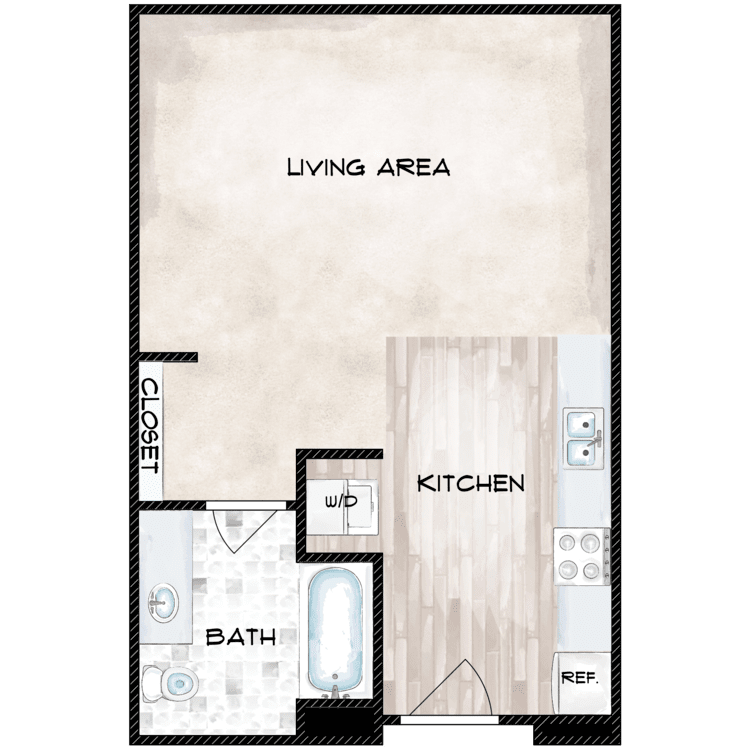
S1
Details
- Beds: Studio
- Baths: 1
- Square Feet: 419
- Rent: $1546
- Deposit: $400
Floor Plan Amenities
- Cable Ready
- Carpeted Floors in Bedrooms
- Controlled Access Community
- Dishwasher
- Full-size Washer and Dryer in Home
- Fully-equipped Kitchen with Black Appliances
- Microwave
- Pet-friendly (Restrictions Apply)
- Refrigerator
- Remarkable Views Available *
- Spacious Bedrooms with Walk-in Closets
* In select apartment homes
Floor Plan Photos
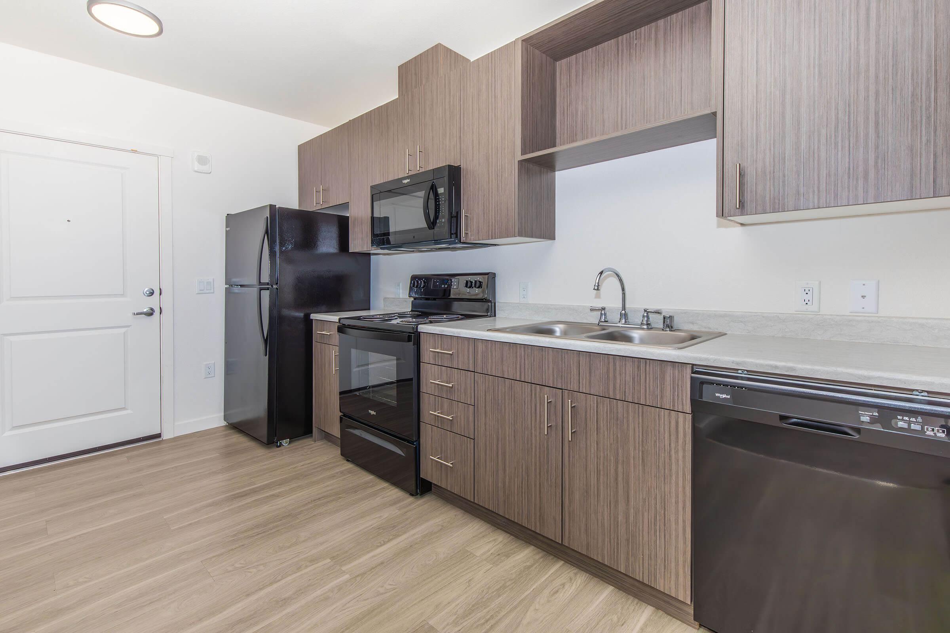
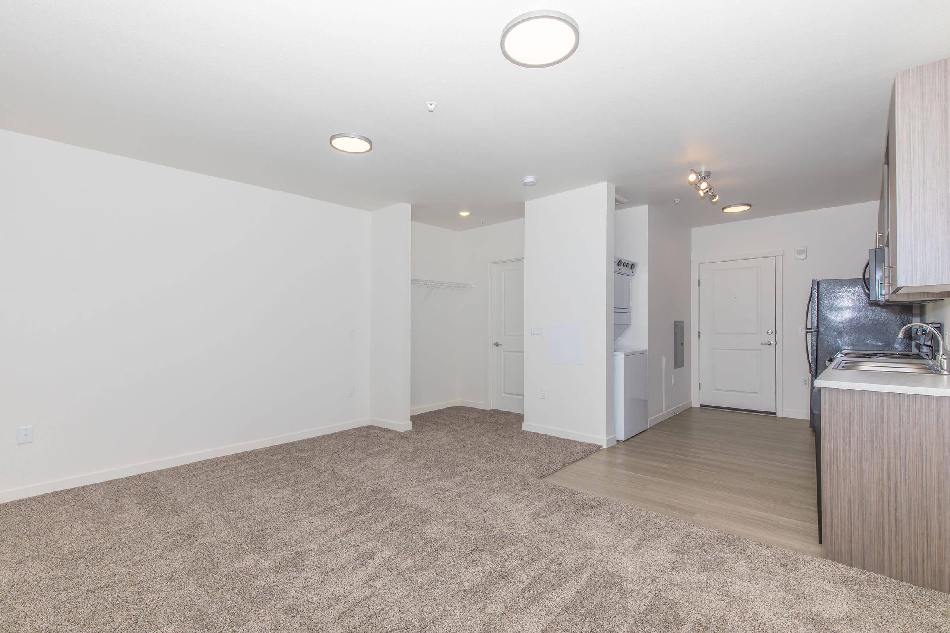
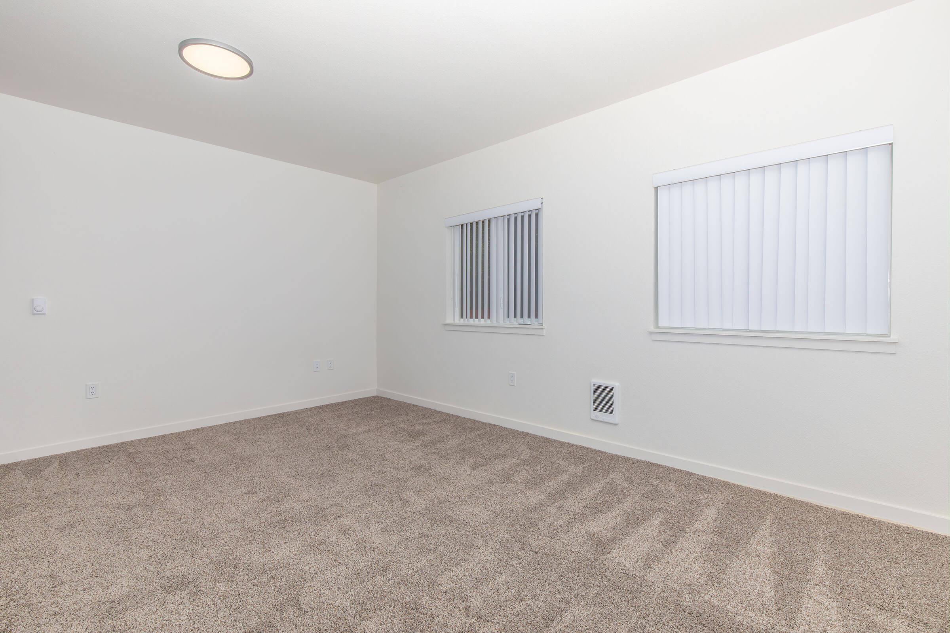
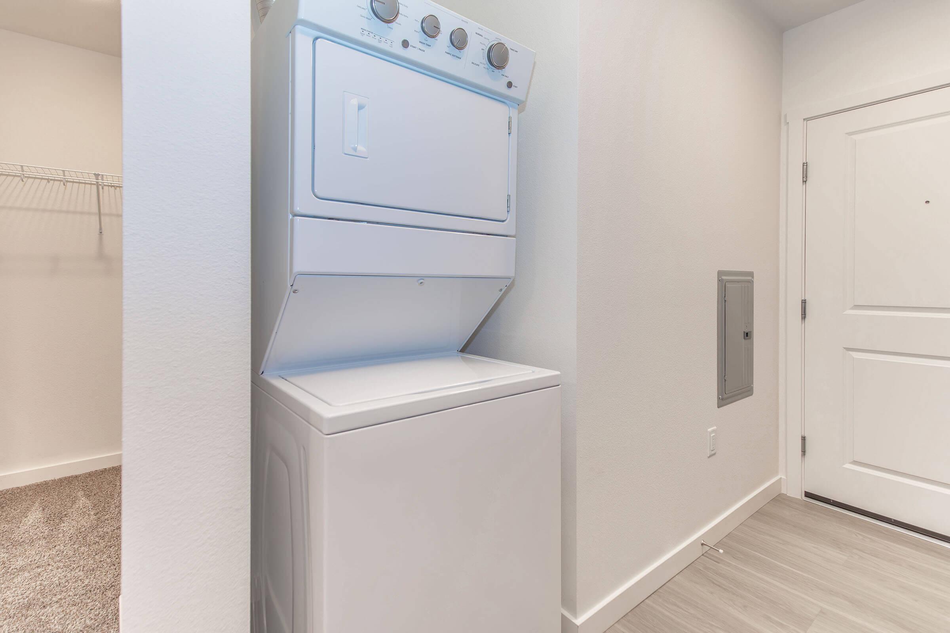
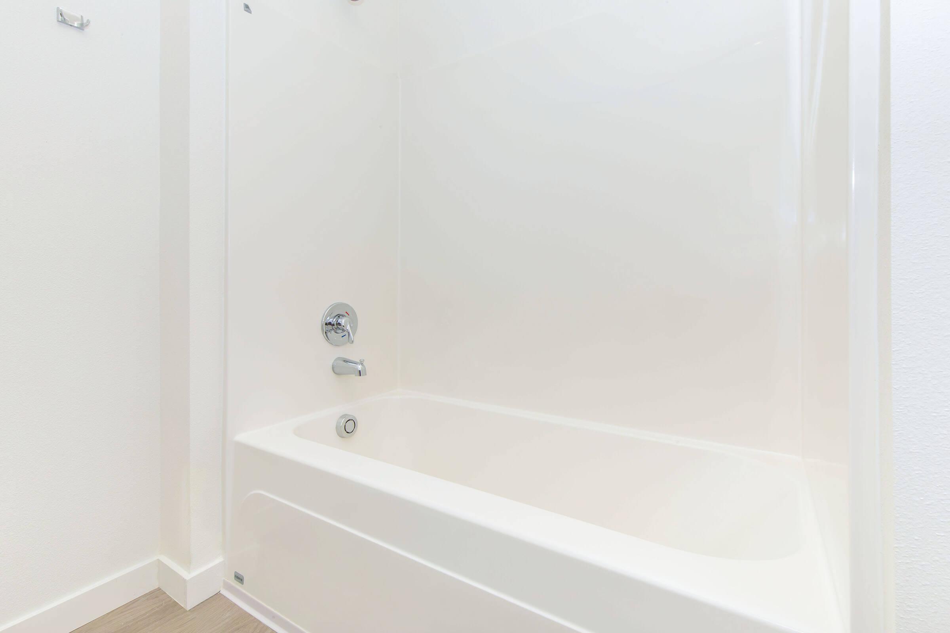
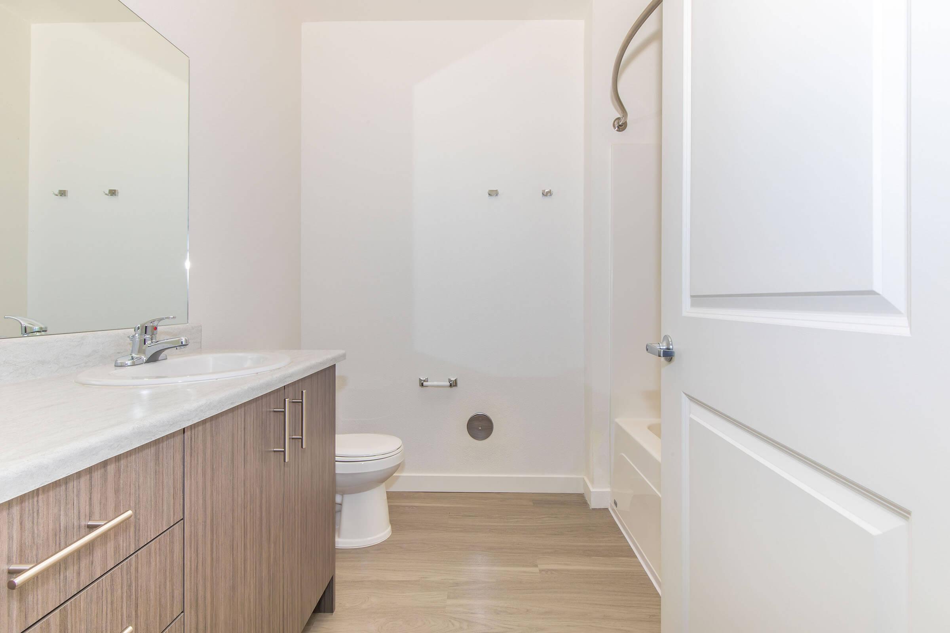
1 Bedroom Floor Plan
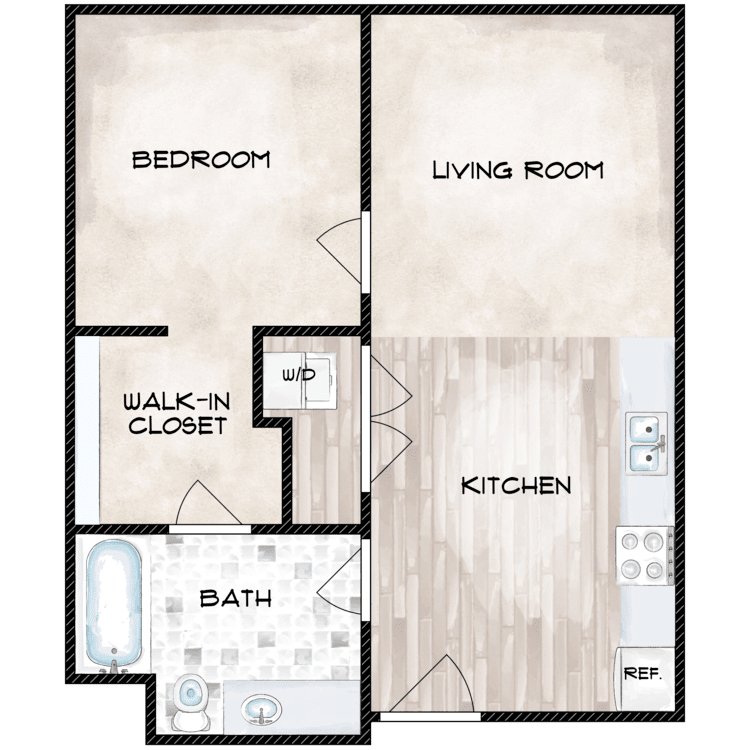
A1
Details
- Beds: 1 Bedroom
- Baths: 1
- Square Feet: 514
- Rent: From $1644
- Deposit: $500
Floor Plan Amenities
- Cable Ready
- Carpeted Floors in Bedrooms
- Controlled Access Community
- Dishwasher
- Full-size Washer and Dryer in Home
- Fully-equipped Kitchen with Black Appliances
- Microwave
- Pet-friendly (Restrictions Apply)
- Refrigerator
- Remarkable Views Available *
- Spacious Bedrooms with Walk-in Closets
* In select apartment homes
Floor Plan Photos
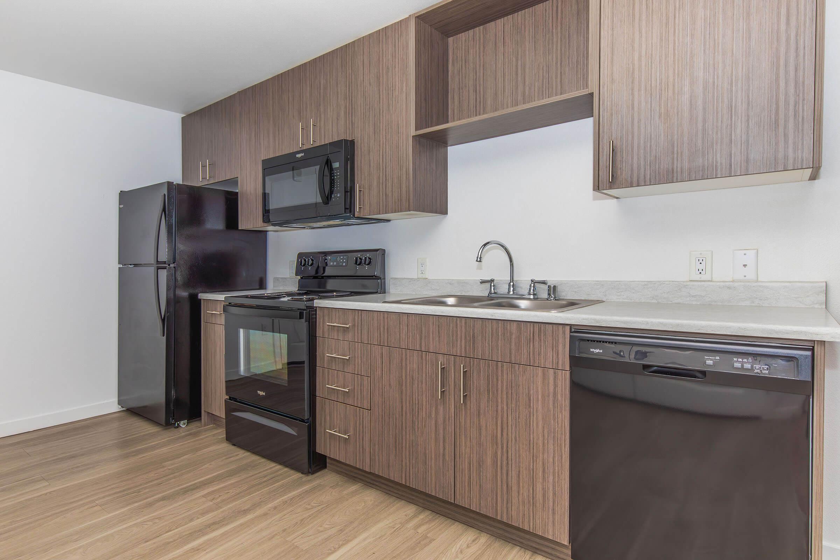
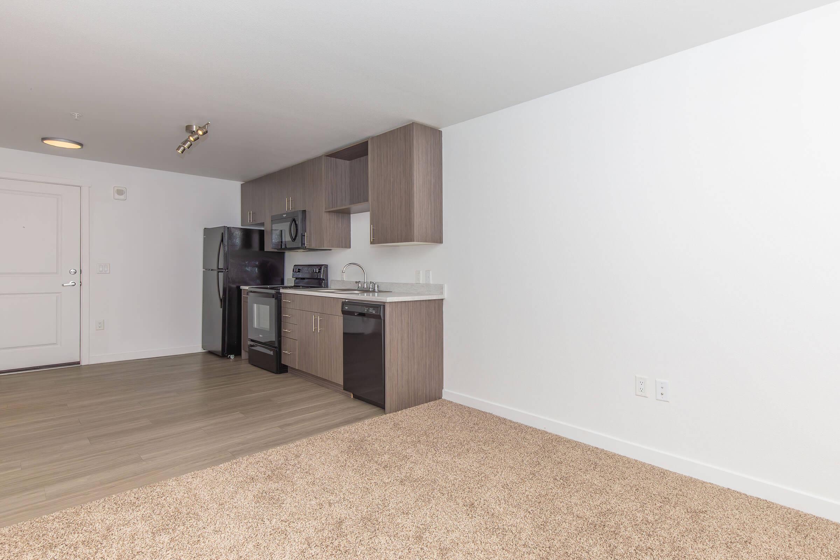
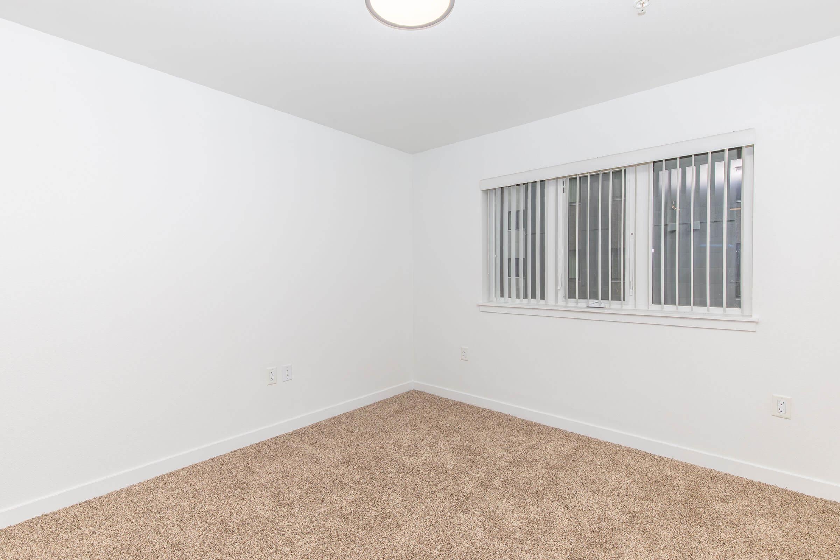
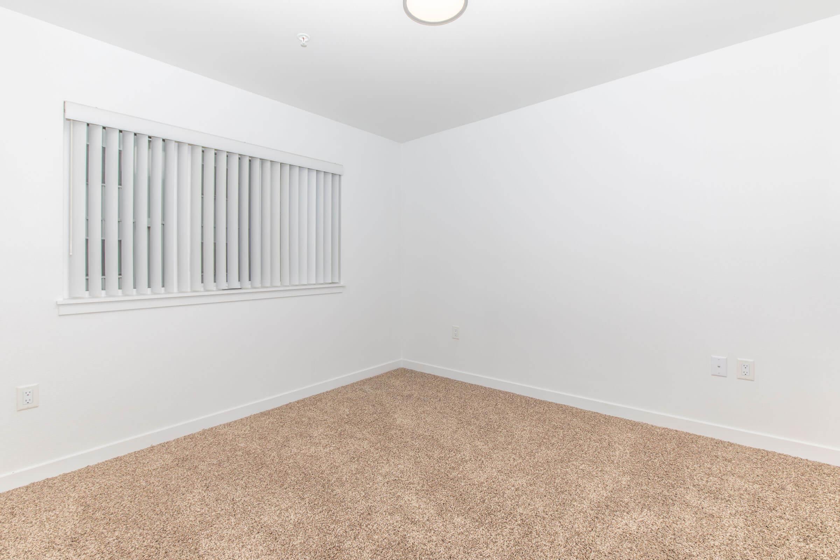
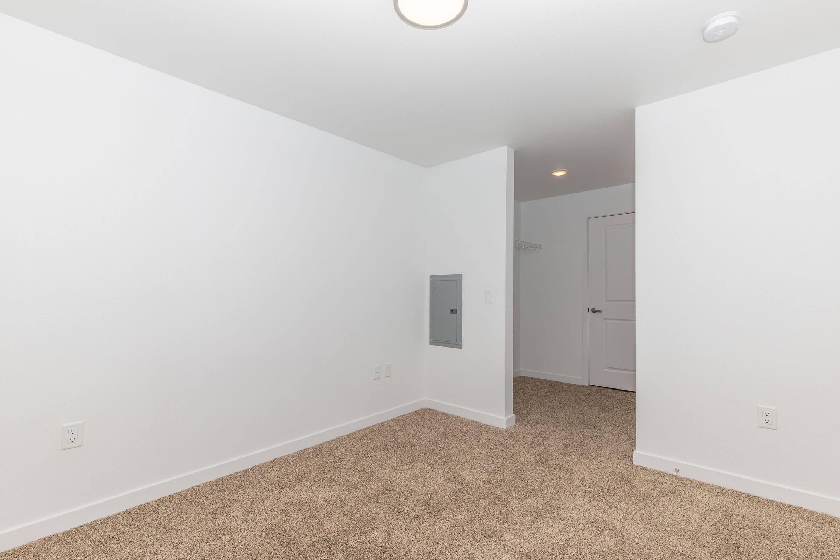
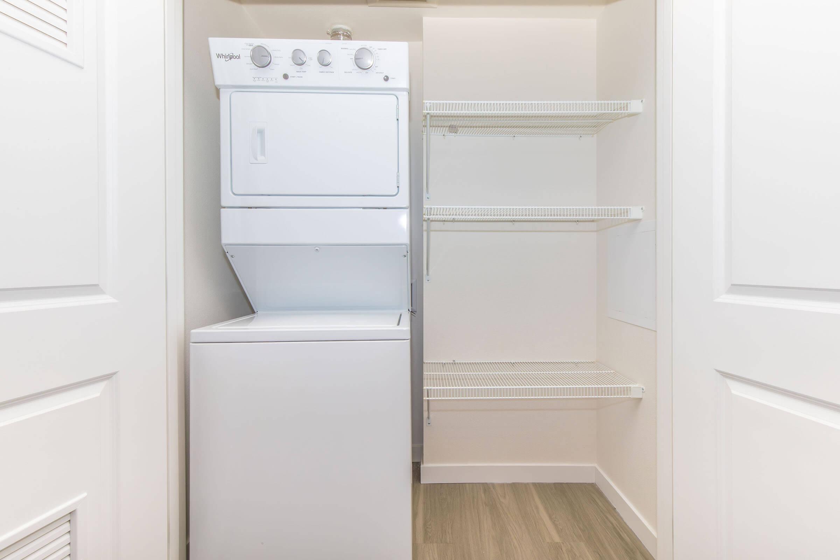
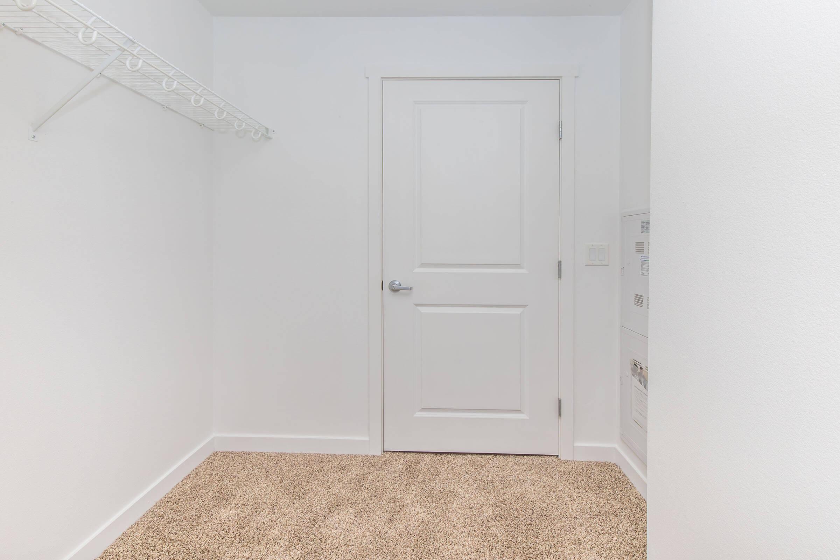
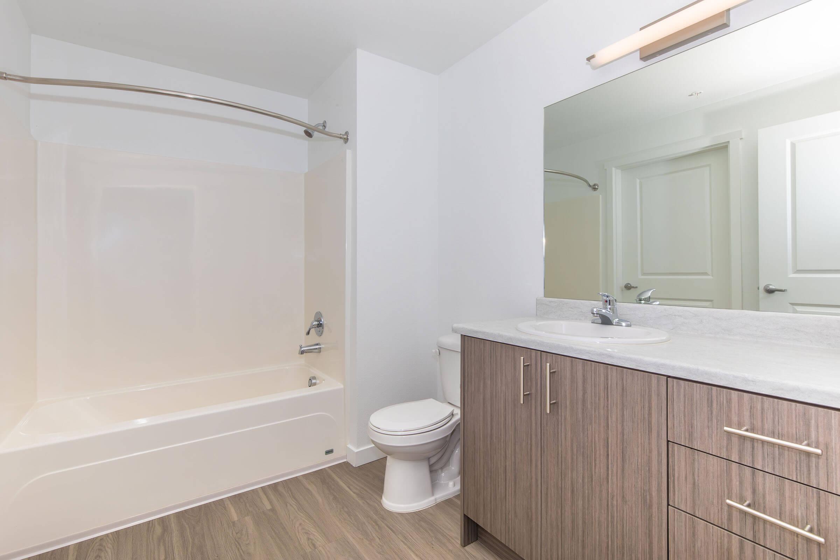
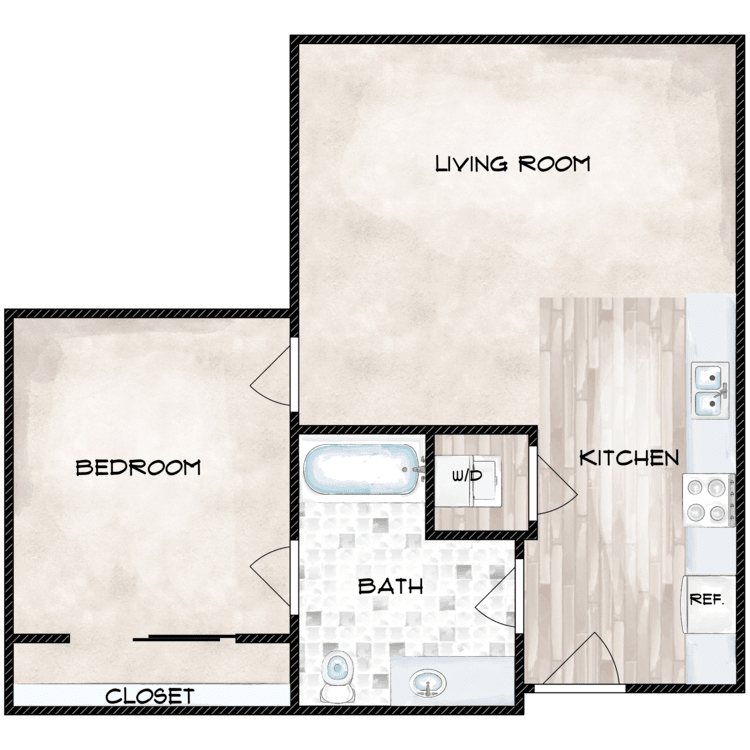
A2
Details
- Beds: 1 Bedroom
- Baths: 1
- Square Feet: 585
- Rent: From $1644
- Deposit: $500
Floor Plan Amenities
- Cable Ready
- Carpeted Floors in Bedrooms
- Controlled Access Community
- Dishwasher
- Full-size Washer and Dryer in Home
- Fully-equipped Kitchen with Black Appliances
- Microwave
- Pet-friendly (Restrictions Apply)
- Refrigerator
- Remarkable Views Available *
- Spacious Bedrooms with Walk-in Closets
* In select apartment homes
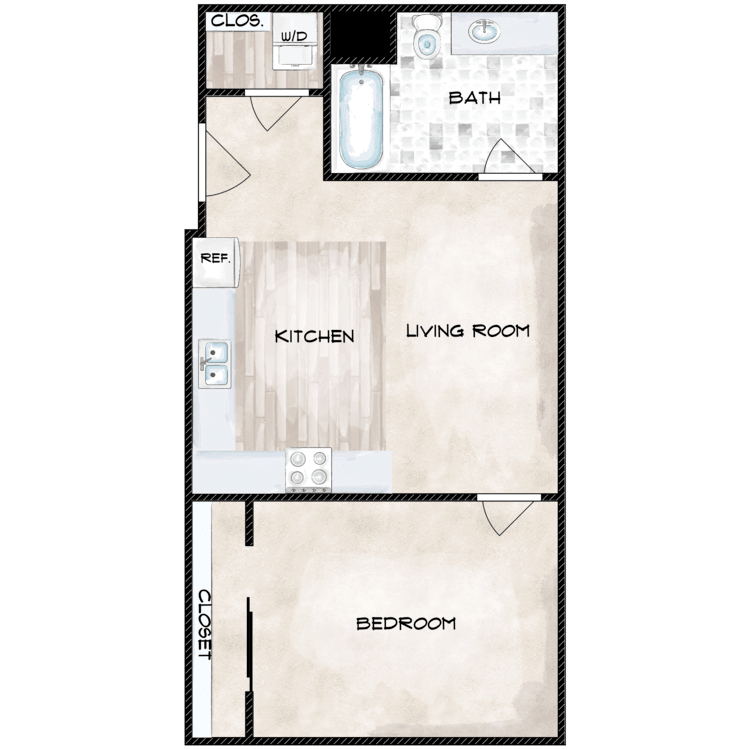
A3
Details
- Beds: 1 Bedroom
- Baths: 1
- Square Feet: 553
- Rent: From $1644
- Deposit: $500
Floor Plan Amenities
- Cable Ready
- Carpeted Floors in Bedrooms
- Controlled Access Community
- Dishwasher
- Full-size Washer and Dryer in Home
- Fully-equipped Kitchen with Black Appliances
- Microwave
- Pet-friendly (Restrictions Apply)
- Refrigerator
- Remarkable Views Available *
- Spacious Bedrooms with Walk-in Closets
* In select apartment homes
2 Bedroom Floor Plan
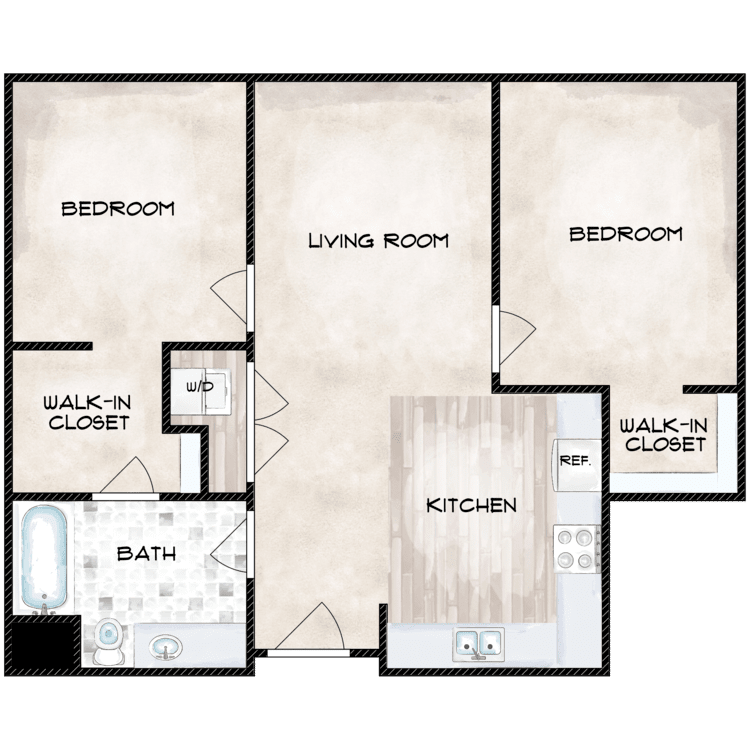
B1
Details
- Beds: 2 Bedrooms
- Baths: 1
- Square Feet: 716
- Rent: From $1969
- Deposit: $600
Floor Plan Amenities
- Cable Ready
- Carpeted Floors in Bedrooms
- Controlled Access Community
- Dishwasher
- Full-size Washer and Dryer in Home
- Fully-equipped Kitchen with Black Appliances
- Microwave
- Pet-friendly (Restrictions Apply)
- Refrigerator
- Remarkable Views Available *
- Spacious Bedrooms with Walk-in Closets
* In select apartment homes
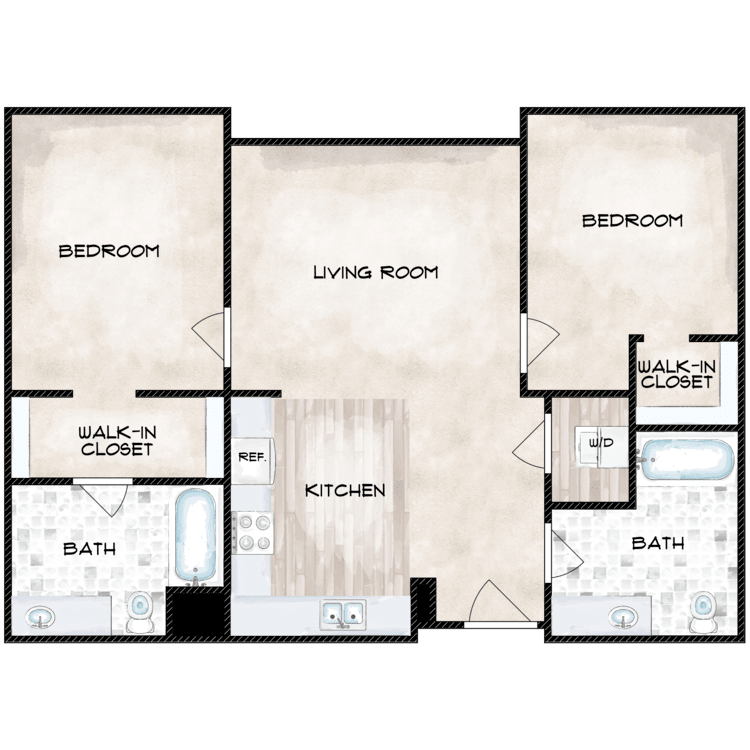
B2
Details
- Beds: 2 Bedrooms
- Baths: 2
- Square Feet: 854
- Rent: From $1969
- Deposit: $600
Floor Plan Amenities
- Cable Ready
- Carpeted Floors in Bedrooms
- Controlled Access Community
- Dishwasher
- Full-size Washer and Dryer in Home
- Fully-equipped Kitchen with Black Appliances
- Microwave
- Pet-friendly (Restrictions Apply)
- Refrigerator
- Remarkable Views Available *
- Spacious Bedrooms with Walk-in Closets
* In select apartment homes
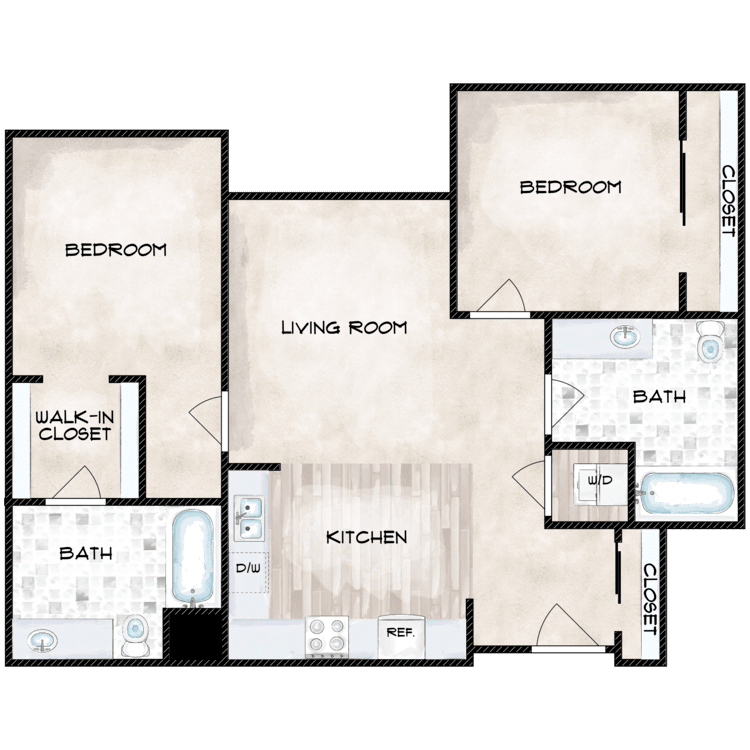
B3
Details
- Beds: 2 Bedrooms
- Baths: 2
- Square Feet: 860
- Rent: From $1969
- Deposit: $600
Floor Plan Amenities
- Cable Ready
- Carpeted Floors in Bedrooms
- Controlled Access Community
- Dishwasher
- Full-size Washer and Dryer in Home
- Fully-equipped Kitchen with Black Appliances
- Microwave
- Pet-friendly (Restrictions Apply)
- Refrigerator
- Remarkable Views Available *
- Spacious Bedrooms with Walk-in Closets
* In select apartment homes
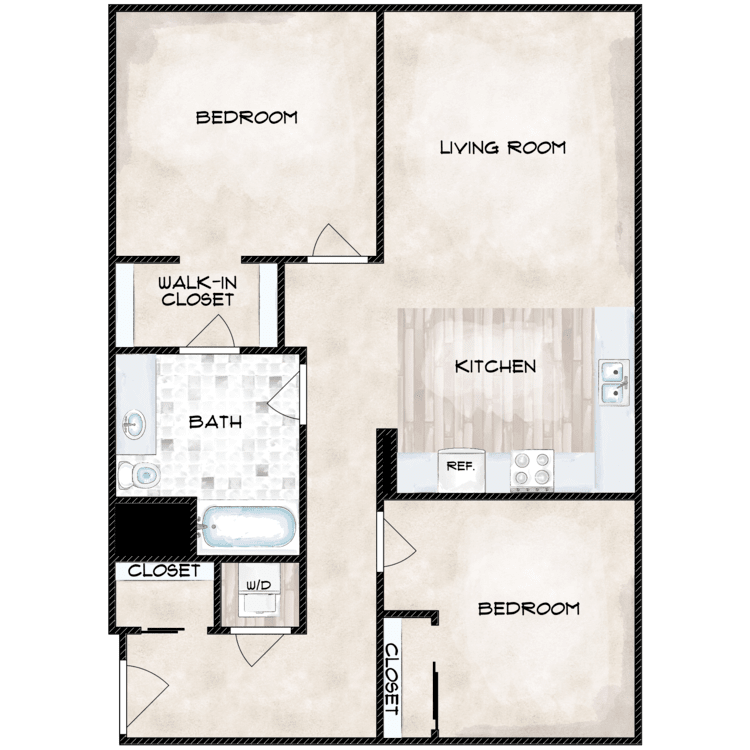
B5
Details
- Beds: 2 Bedrooms
- Baths: 1
- Square Feet: 878
- Rent: From $1969
- Deposit: $600
Floor Plan Amenities
- Cable Ready
- Carpeted Floors in Bedrooms
- Controlled Access Community
- Dishwasher
- Full-size Washer and Dryer in Home
- Fully-equipped Kitchen with Black Appliances
- Microwave
- Pet-friendly (Restrictions Apply)
- Refrigerator
- Remarkable Views Available *
- Spacious Bedrooms with Walk-in Closets
* In select apartment homes
Show Unit Location
Select a floor plan or bedroom count to view those units on the overhead view on the site map. If you need assistance finding a unit in a specific location please call us at (206) 758-5538 TTY: 711.
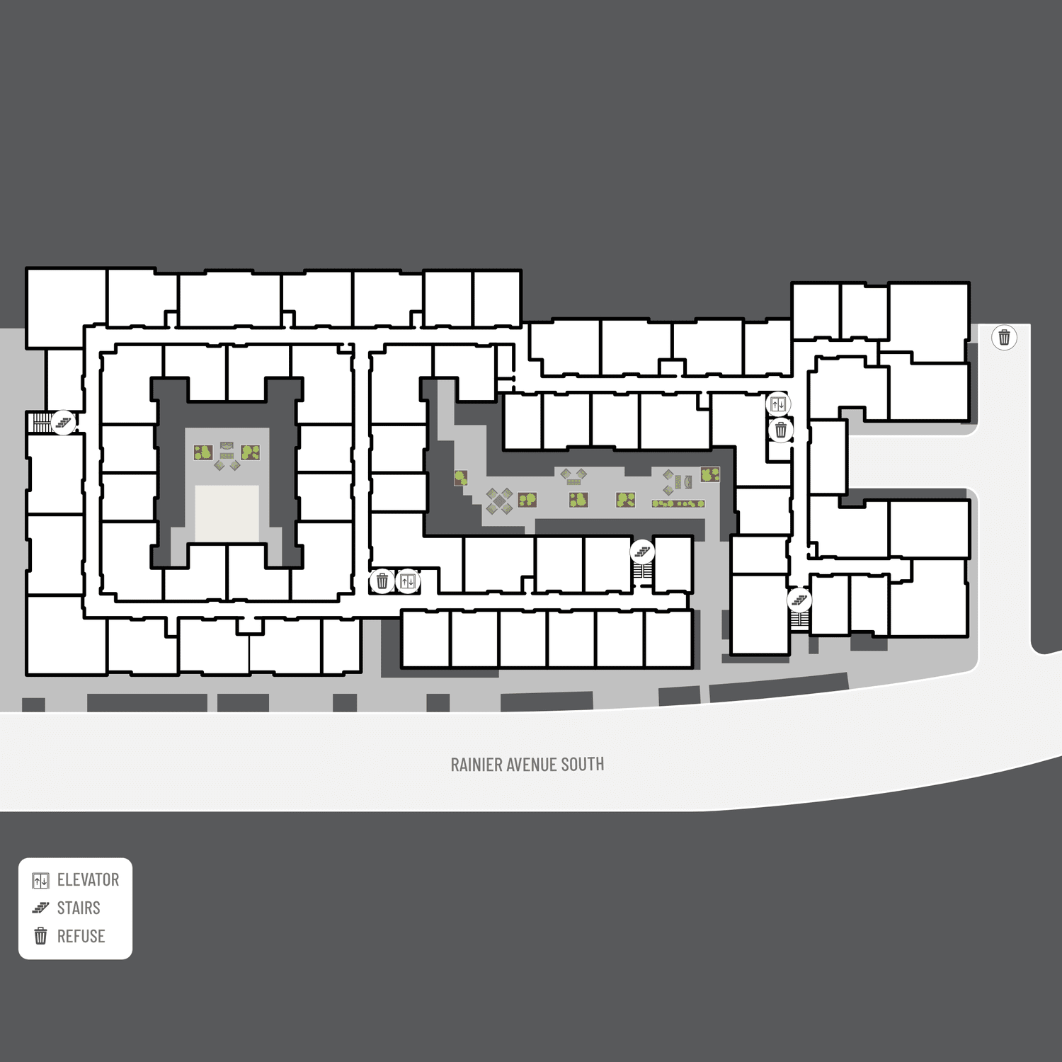
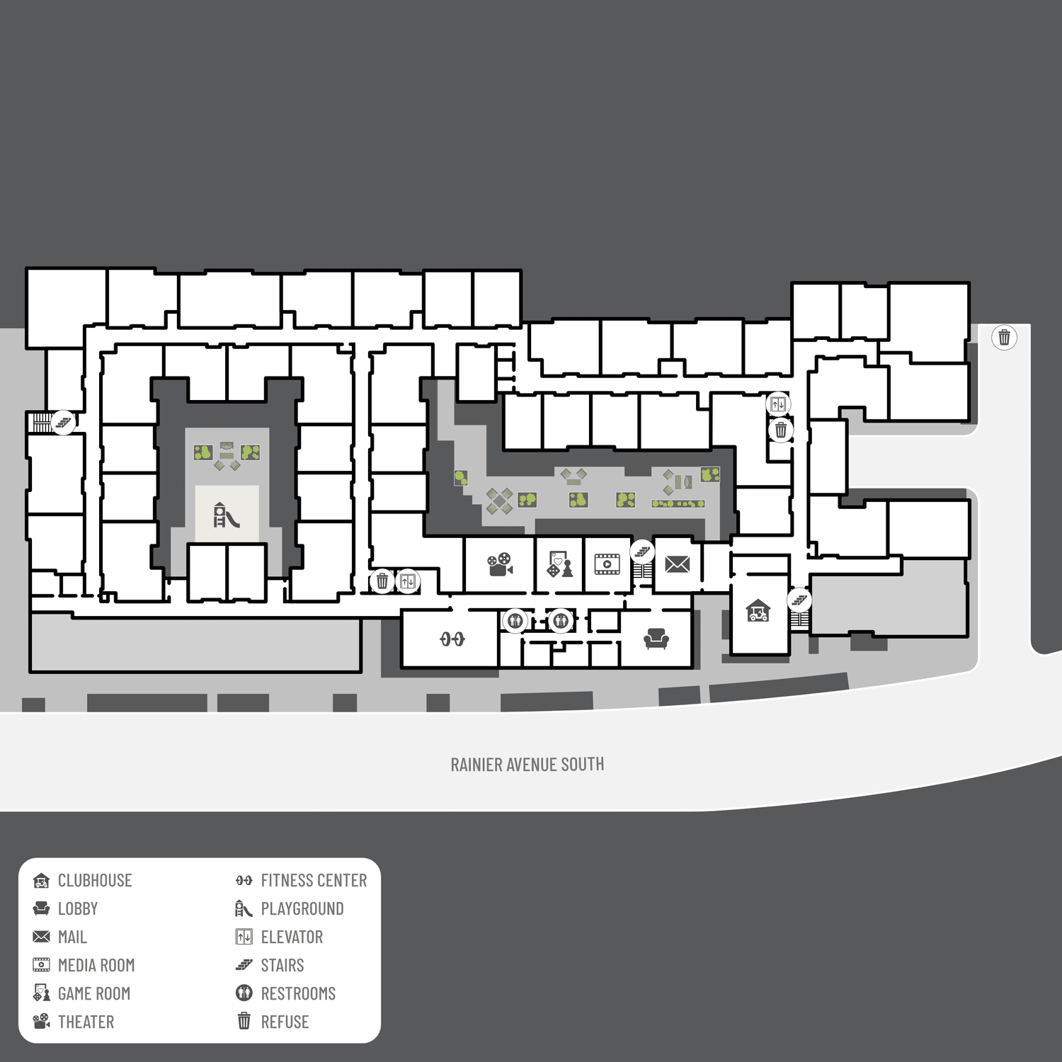
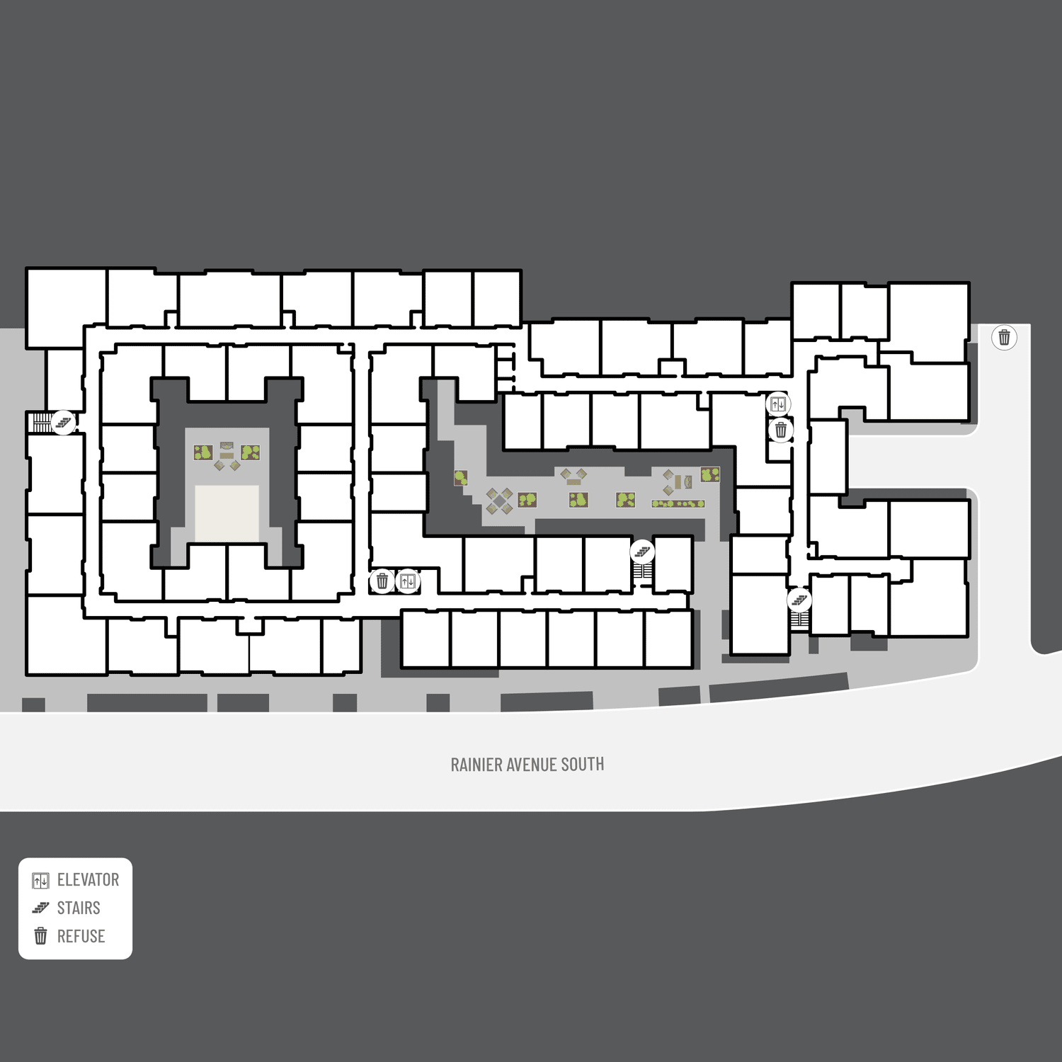
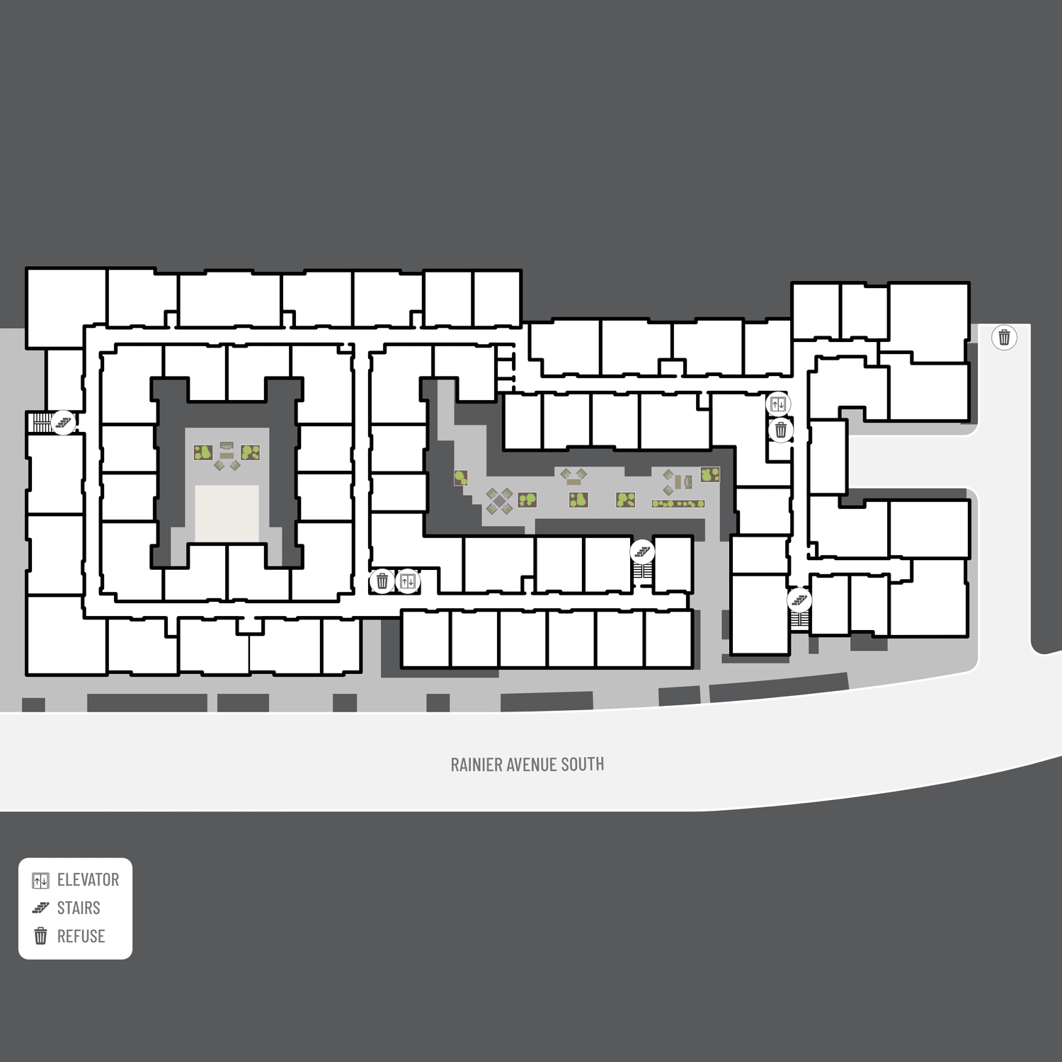
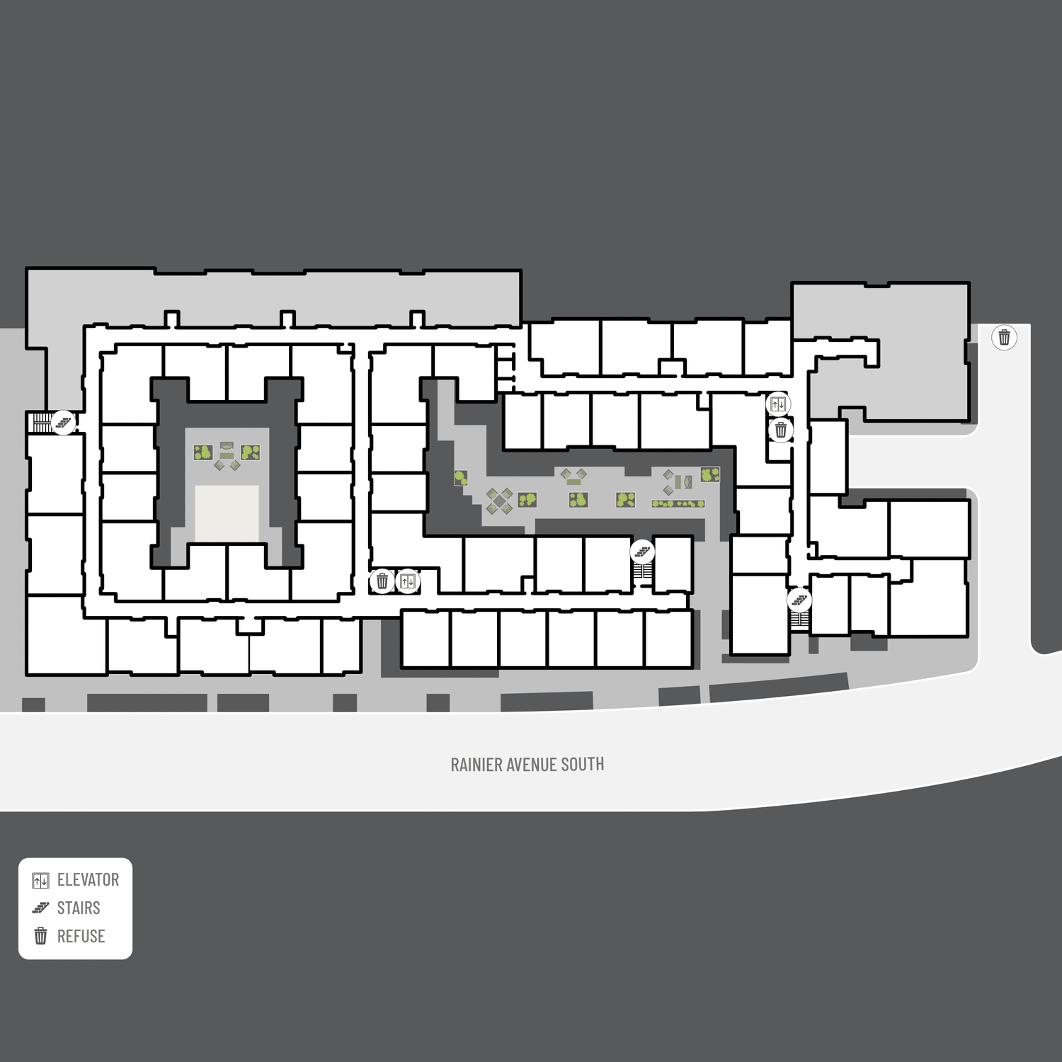
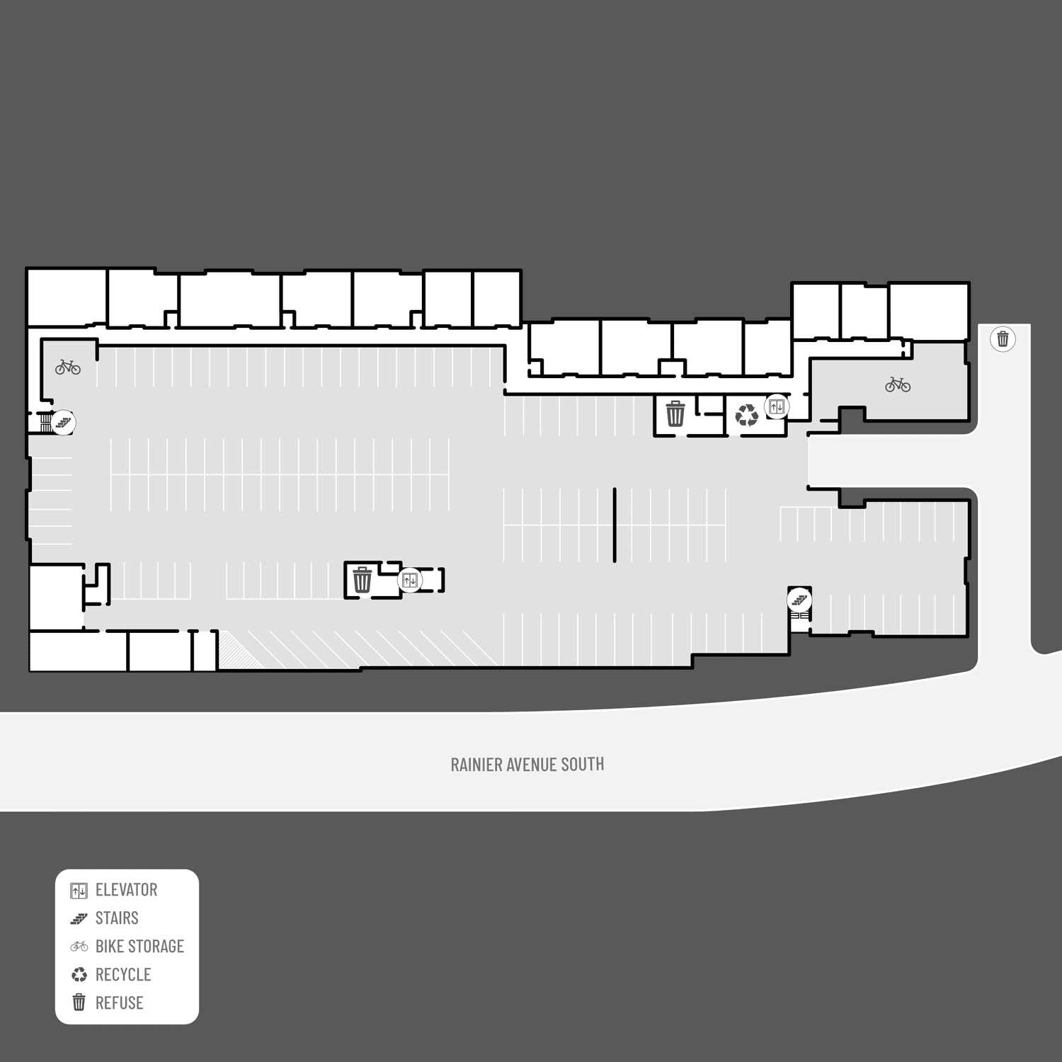
Amenities
Explore what your community has to offer
Community Amenities
- Childcare Services On-site
- Controlled Access Community
- Easy Access to Transit, Retail, & Shopping
- Enclosed Private Courtyard for Residents
- Game Room
- Interior Garage Parking
- Internet Cafe
- M.A.R.S Early Learning Academy & Additional Partners Offering On-site Services
- Movie Theater
- Multipurpose Clubroom with Full Kitchen
- Non-smoking Community
- On-site Interior Bike Storage
- On-site Security
- On-site Storage Available for Rent
- Pet-friendly (Restrictions Apply)
- Preventative Health Support
- State-of-the-art Fitness Center
Apartment Features
- Stylish Studio, 1, 2 & 3 Bedroom Homes
- Full-size Washer and Dryer in Home
- Fully-equipped Kitchen with Black Appliances
- Private Decklette or Patio with each Home
- Spacious Bedrooms with Walk-in Closets
- Wood Flooring Throughout
- Carpeted Floors in Bedrooms
- Remarkable Views Available*
* In select apartment homes
Pet Policy
Pets Welcome Upon Approval. Breed restrictions apply. Please call for details.
Photos
Interiors
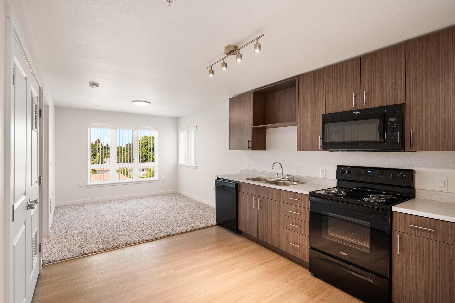
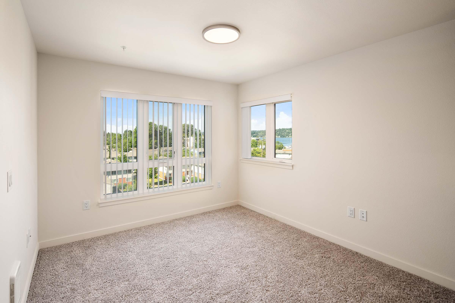
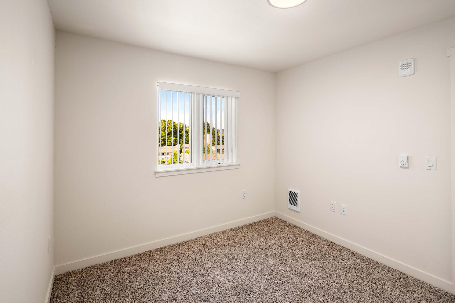
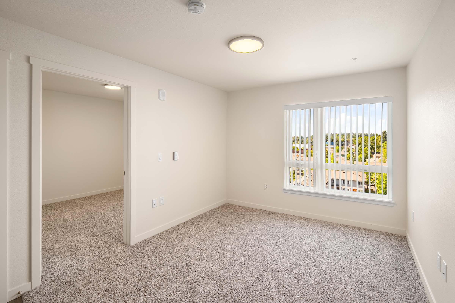
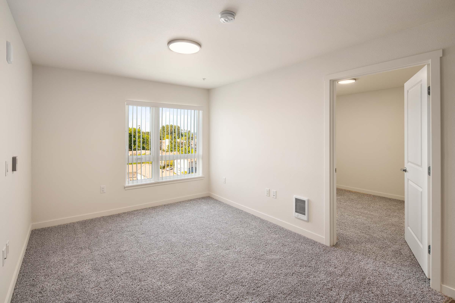
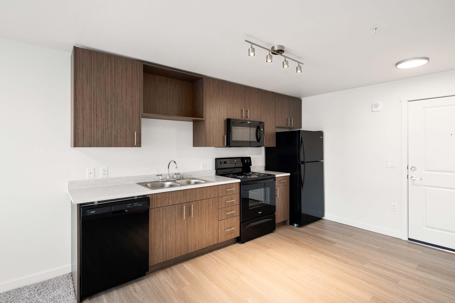
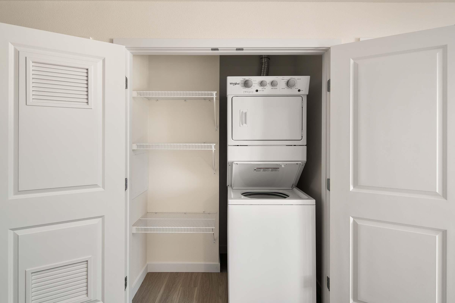
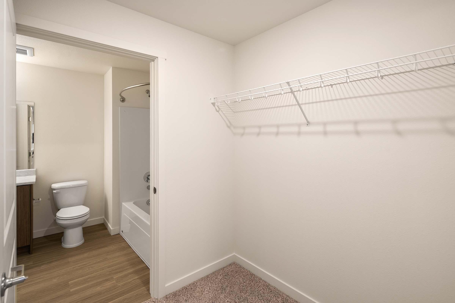
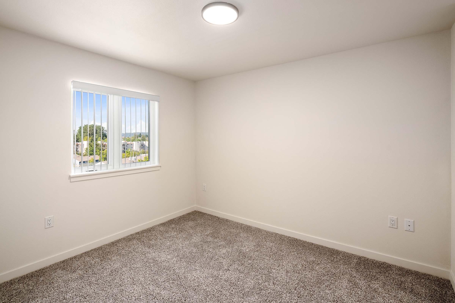
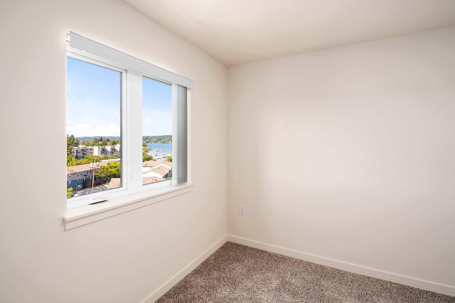
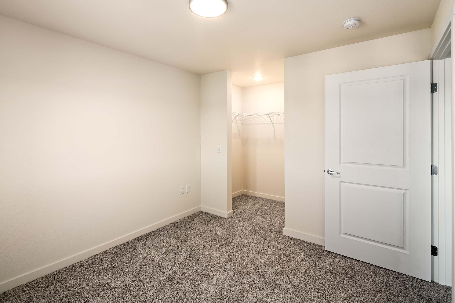
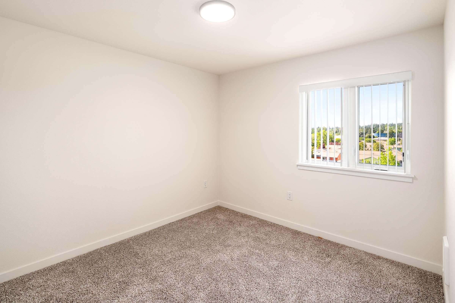
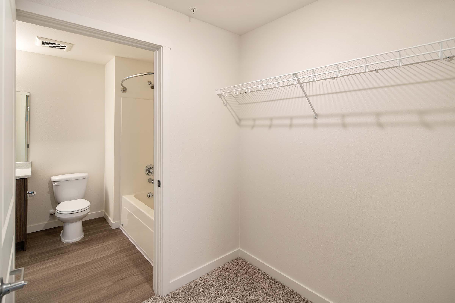
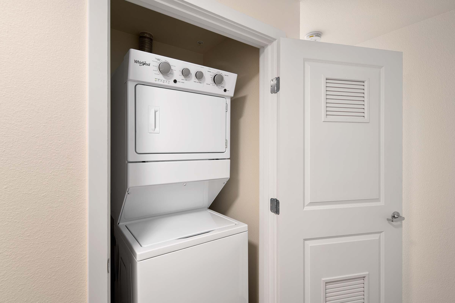
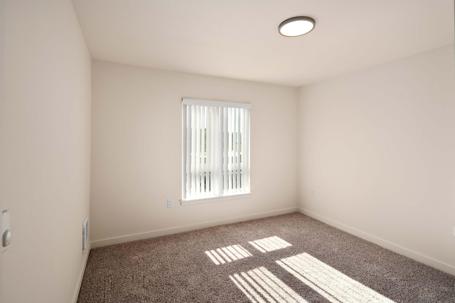
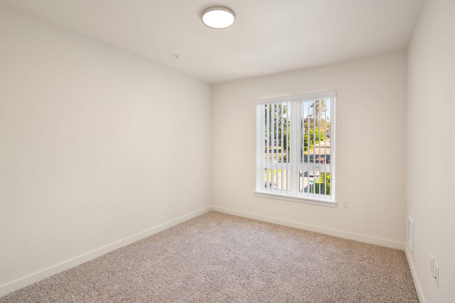
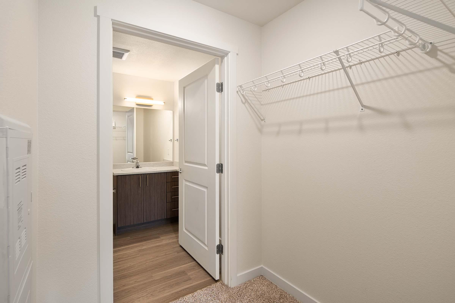
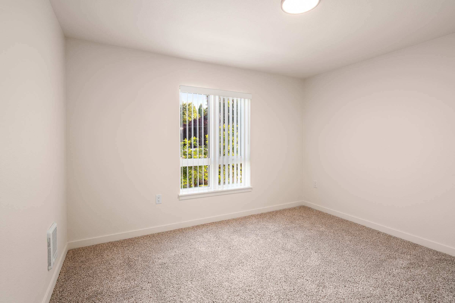
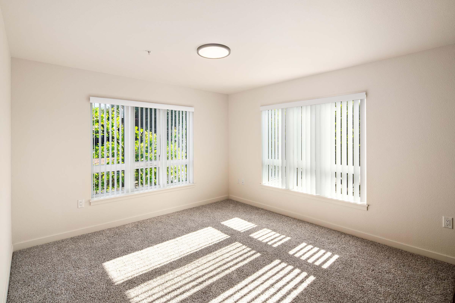
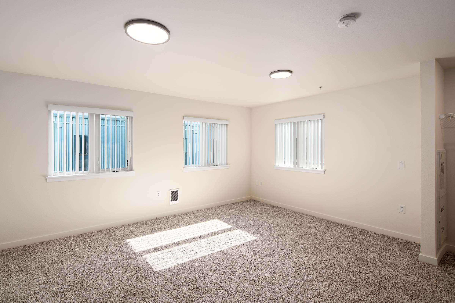
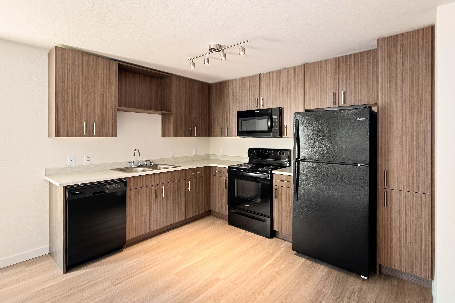
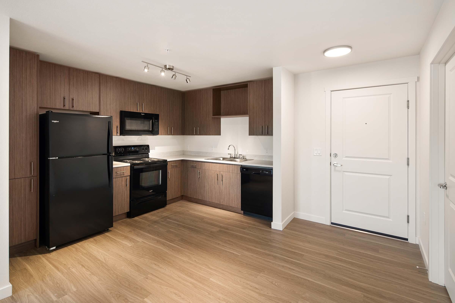
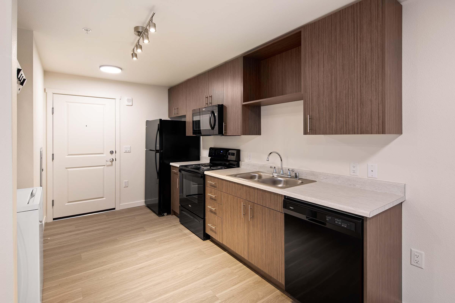
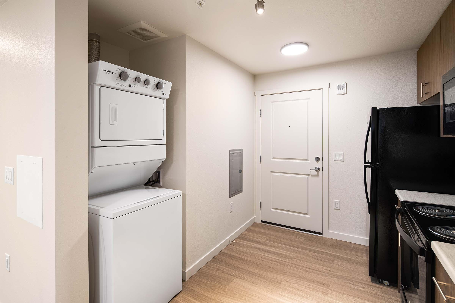
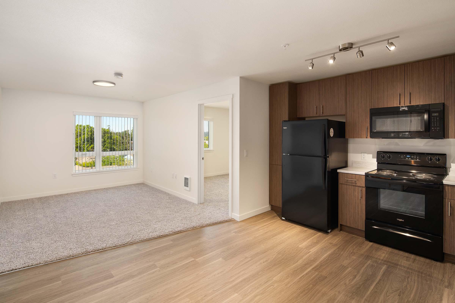
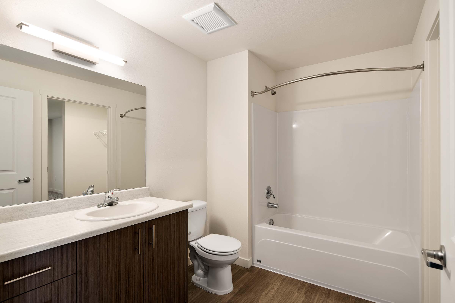
Amenities
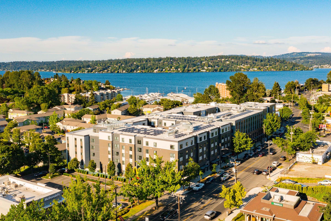
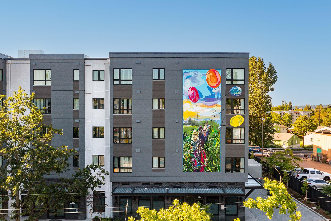
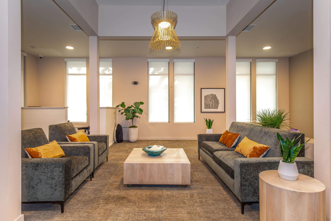
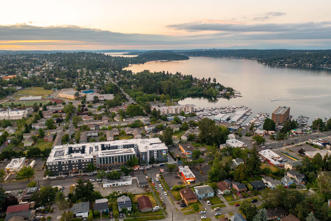
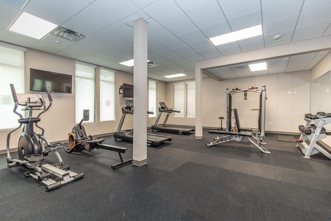
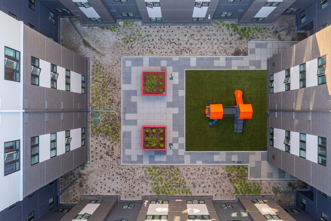
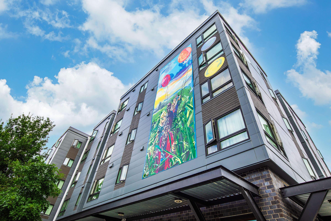
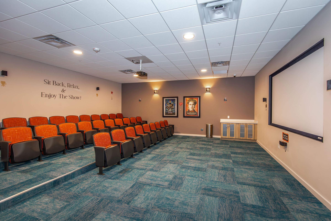
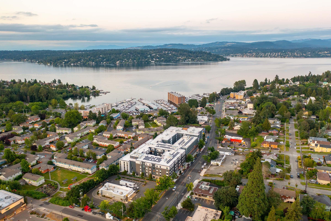
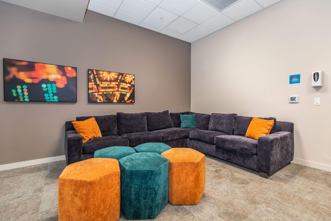
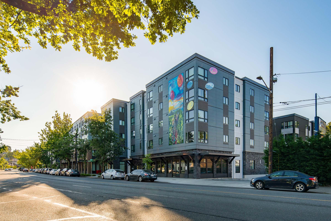
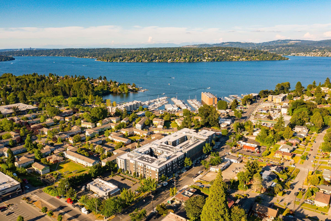
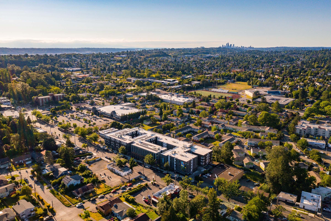
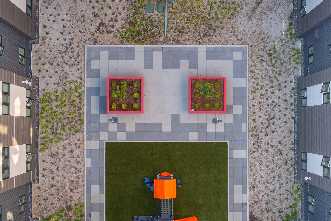
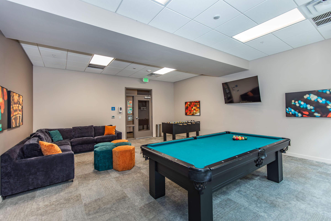
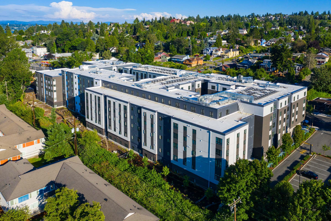
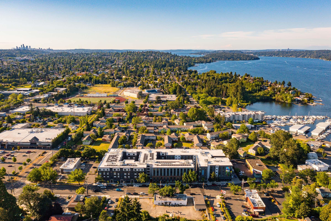
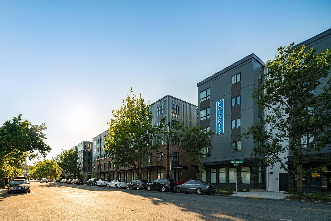
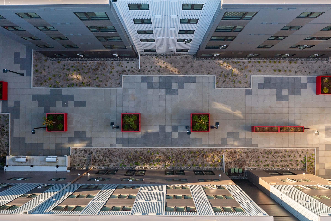
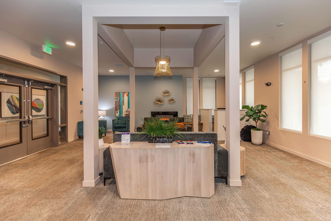
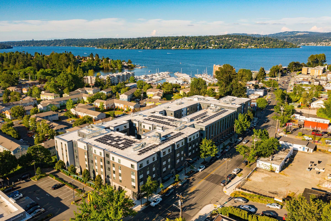
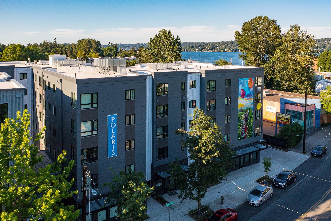
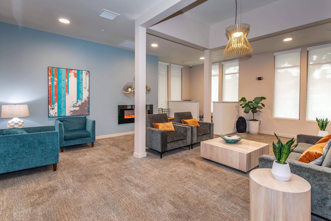
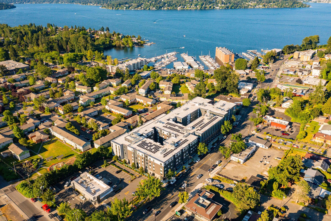
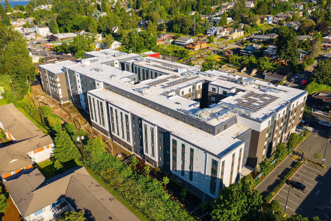
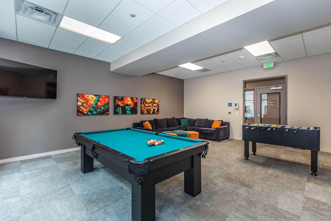
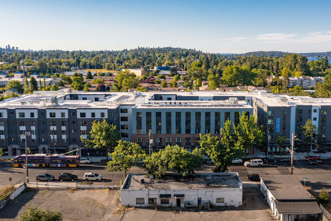
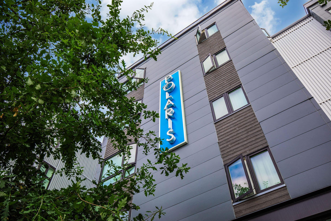
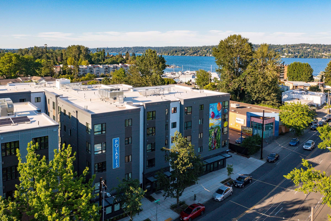
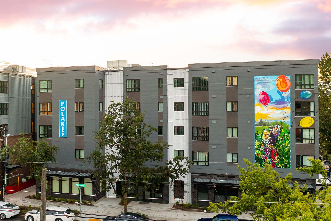
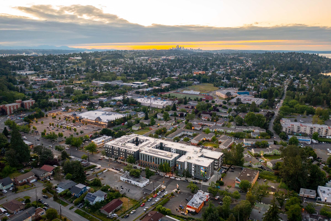
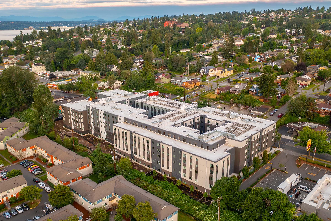
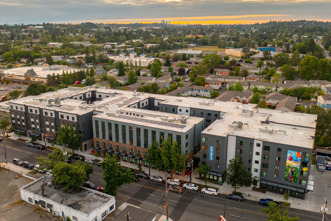
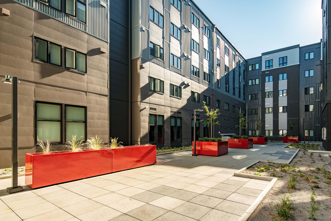
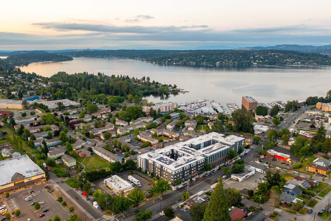
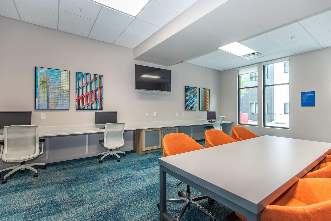
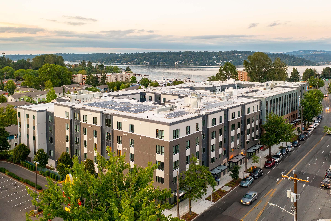
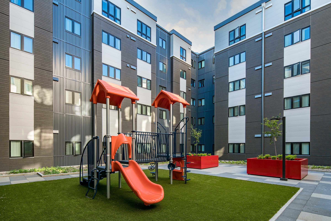
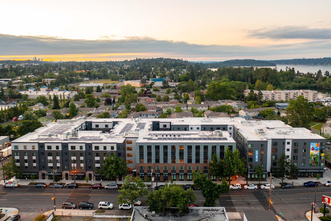
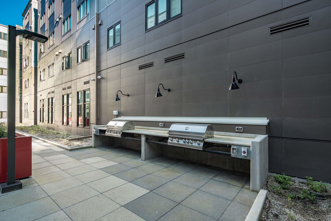
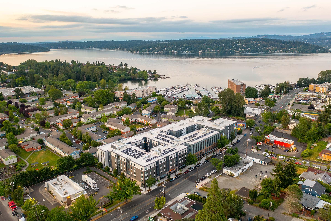
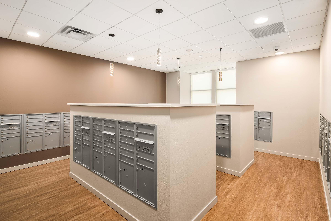
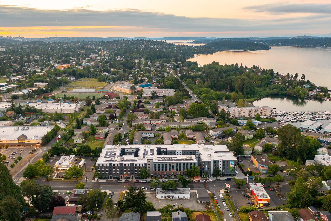
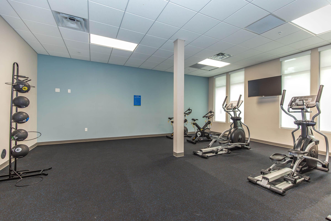
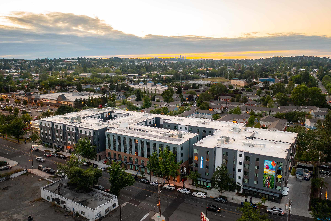
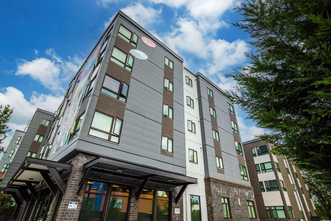
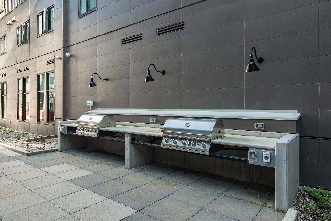
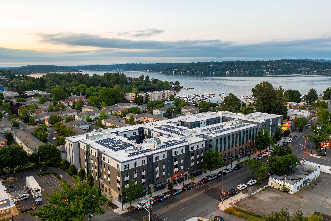
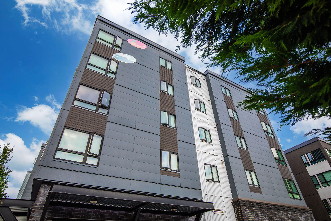
Studio






1 Bed 1 Bath







